We tell about the options for layouts, the work triangle zones and give accurate numbers for the correct placement of furniture and the safe location of the technique.
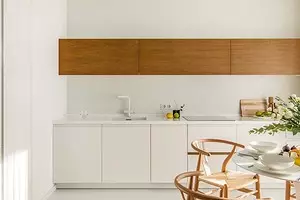
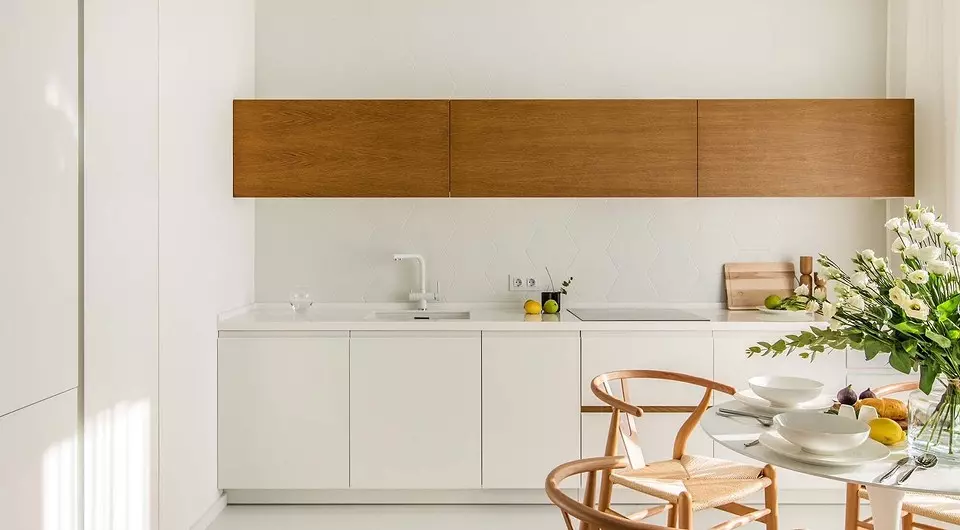
High technologies put a person in a tough dependence on household appliances present today in every home. And most of all it concerns the kitchen. It is worth saying that, having spent a decent amount on its equipment, no one wants to change the refrigerator compressor once a year because of his neighborhood with an oven. To avoid similar problems, it is necessary to take into account the existing standards for the placement of equipment and furniture in the kitchen.
Proper placement of furniture and equipment in the kitchen
Preparation optionsRules of work triangles
Rules and Distances for Furniture
Rules and distances for household appliances
6 options for the placement of furniture and household appliances
There are six main types of furniture and equipment arranging: single-row, double-row, Mr., P-shaped, island and peninsular. These types of layouts received their name in accordance with the configuration of the line connecting the three zones of the working triangle.
Single row
The most universal type of layout, which is ideal for small and narrow kitchens. All equipment is located linearly along one wall, but this option can be considered functional at a distance of 2 to 3.6 m. Otherwise, the distance between zones becomes either too small or too large. With this layout, the refrigerator and stove are usually installed in opposite ends of the row, and the washing is in the middle, allowing a cutting table between the washing and stove. To increase the useful area, it is advisable to use high cabinets.
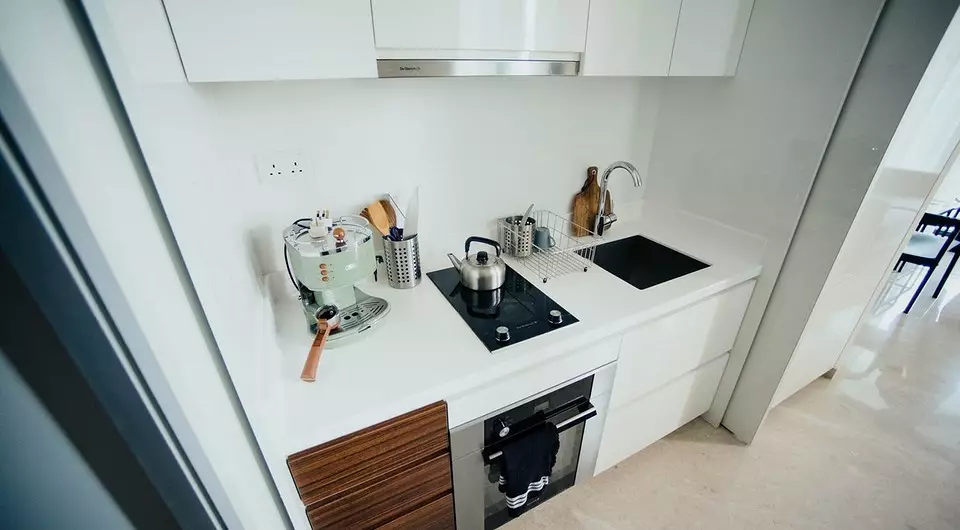
Double row
Similar layout is optimal for spacious kitchen, which is a passage room. Furniture is installed along two parallel walls. Due to the fact that the side of the work triangle is constantly interrupted by the movement in the kitchen, try the most active centers (stove and sink) located along one wall, and the fridge and storage cabinets for products and dishes - along the other. The door of the refrigerator in an open state should not overlap free space. The distance between the rows of Tumb must be at least 120 cm.
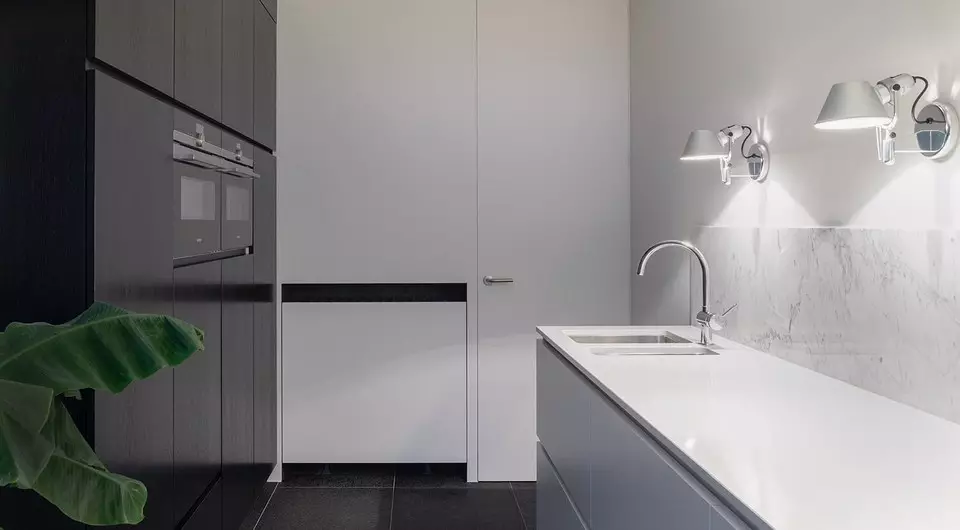
Mr.
This layout is suitable for a small square, and for spacious premises. It allows you to get an isolated working triangle and highlight enough space for the organization of the dining area. The refrigerator and stove are not recommended to be placed in opposite corners of the kitchen. For ease of use, it is better to shift them closer to the center. In addition, it is not necessary to install the built-in household appliances in the corner sections of the furniture in order not to make it difficult to access the door of the adjacent cabinet.
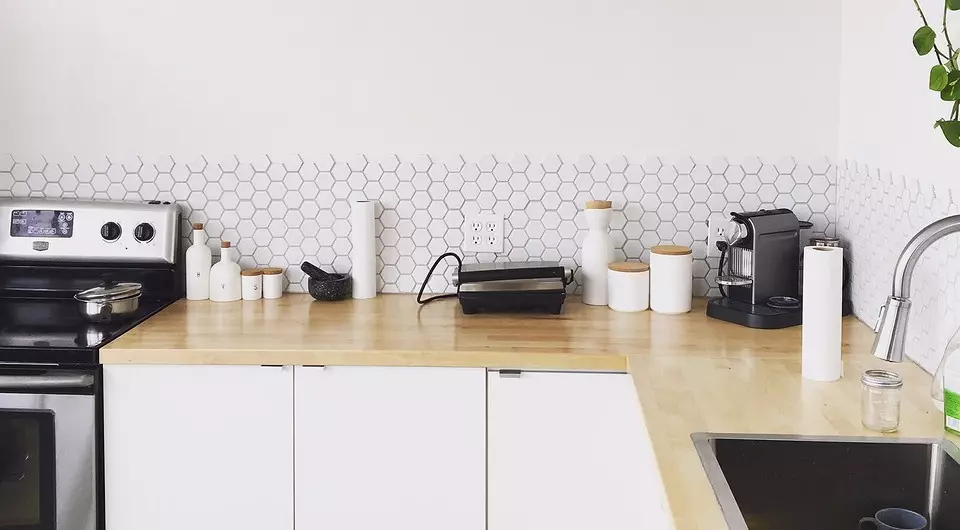
P-shaped
The optimal option for premises is 10-12 m2. The necessary equipment and furniture are located along three walls, providing free access to the centers of activity and without interfering with moving in the kitchen. There is an opportunity and observe the working triangle rule, and dispersed the required number of storage systems so that they do not illuminate the space. However, it should be noted that when using a similar scheme, the distance between the rows of furniture should be from 1.2 to 2.8 m. Otherwise, in the kitchen, either there will be unfolded, or will have to make a long journey, moving between zones.
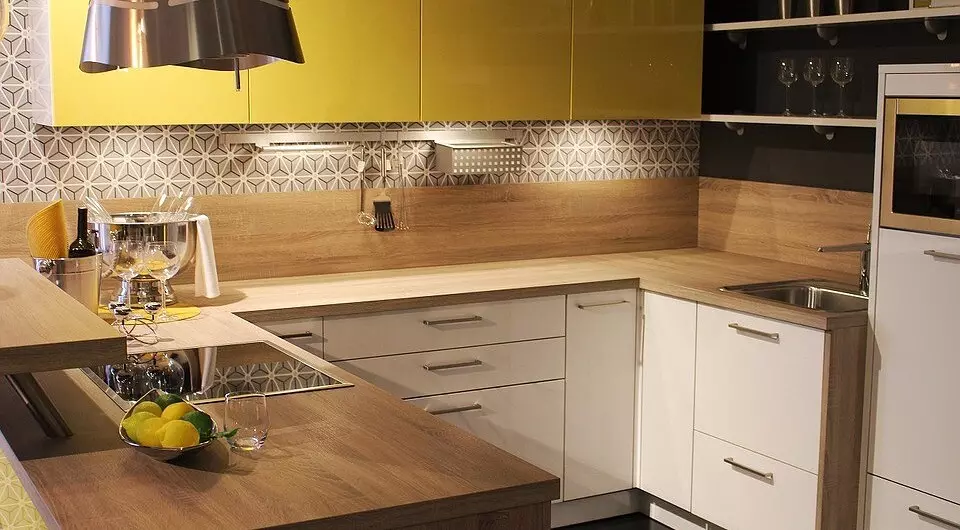
Island
If the room is allowed, it is really a very convenient option. In essence, we are talking about a single-row, p- or M-figurative layout, augmented by an island in the center of the kitchen (its optimal dimensions - 120 x 120 cm). Form the island usually a cutting table with a slab integrated into the working surface and washing, and the remaining elements of the setting are located along the walls. Let's notify: this layout is suitable only for a large room - at least 18m2.
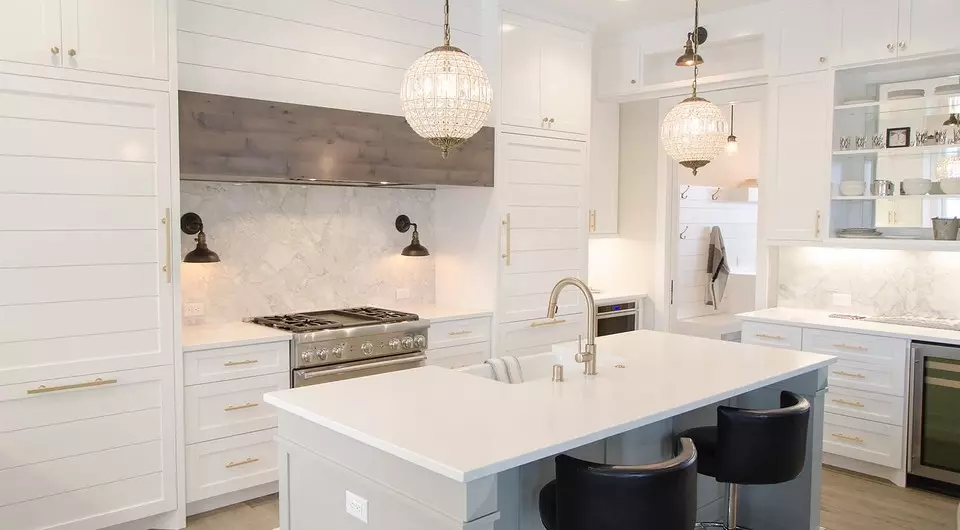
Peninsula
It assumes a peculiar protrusion or bending in the line of a single-row or g-shaped kitchen. This solution is suitable for both large and small rooms. The peninsula is especially good if the kitchen is planned to enter into a multifunctional space (such popular kitchen-table, kitchen-living rooms, etc.), in need of zoning. As a rule, it separates the kitchen from the adjacent territory and acts as a bar rack or serving table. Often the inhabitants of the peninsula become a washing or stove with an exhaust.
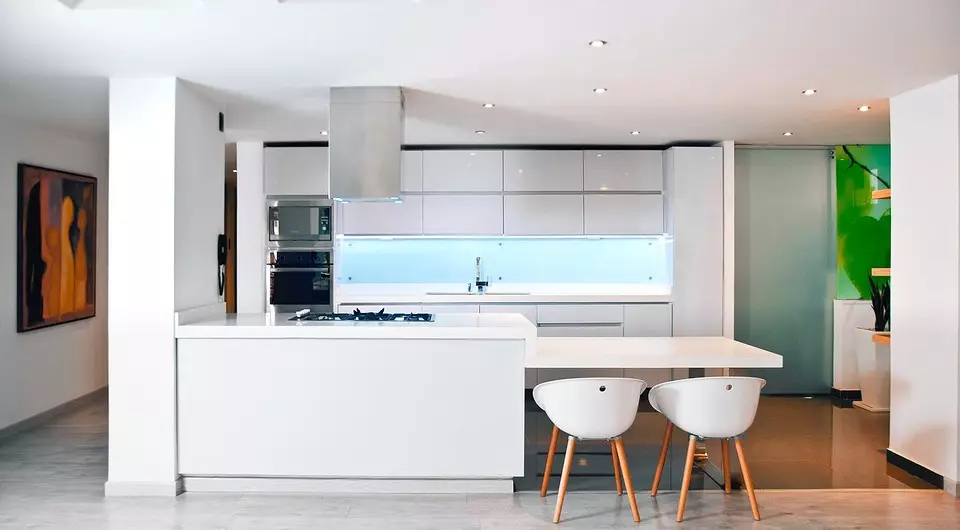
Rules of work triangles
The convenience of the kitchen primarily depends on how competently planned. With the unsuccessful placement of furniture and equipment, even a spacious room can turn into close camork.
And quite the opposite - correctly selected and rationally arranged elements of the situation can make quite comfortable cuisine of even the most unenviable dimensions. As a result of research carried out at the end of the last century in Germany, it turned out that with the wrong organization of the kitchen space, a woman passes several kilometers over her day, with endless returns to the same workplace, with many slopes and squats. And thanks to the reasonable arrangement of the room, the hostess can cut up to 60% of the distance covered by it and save up to 27% of the time spent on cooking. Getting Started Kitchen Planning, it should be noted that it should be the so-called working triangle, the space of which is limited to three major zones.
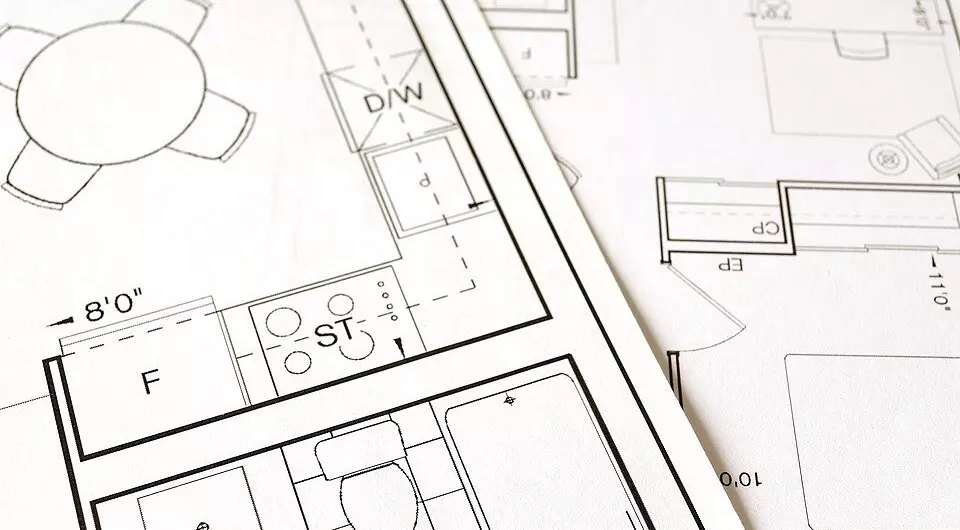
Working triangle zones
- product storage area (refrigerator, freezer);
- product processing zone and cooking (plate, microwave);
- Wash area (sink, dishwasher).
Furniture and Technology Location Errors
Ideally, all these zones must be in the tops of the equilateral triangle, and the distance between them should not exceed two distances of the elongated hand (more will lead to useless walking, and the smaller - will create inconvenience). But, unfortunately, the domestic construction practice does not always seek to bring our work triangle to the ideal. So, in order to save the piping of pipes that provide a lining of cold and hot water and sewer plums, the washing is usually driven into the angle, which is very uncomfortable for the user.
Another problem is a frequent discrepancy between the height of the windowsill and kitchen furniture. For example, in typical apartments, the distance from the floor to the window sill, according to SNOP 23-05-95, is 80-95 cm. And although it is subject to this parameter that the best illumination of the room is achieved, similar to the height of the windowsill, as well as the location under it the radiator does not allow Here is a block of kitchen sections. And the proximity of the window opening to the wall, especially if the width of the angular simpleness is less than 300 mm, does not allow to hang a full-fledged shelf (in this case it is recommended to use bevelled elements).
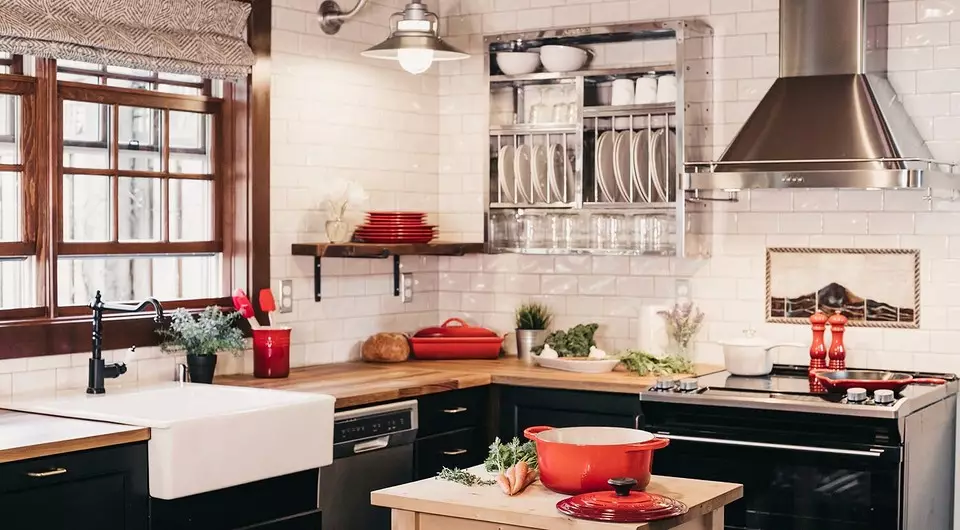
In an effort to optimize moving from one working area of the kitchen to another, you do not need to bring the idea to the absurd, installing, for example, washing right next to the stove. Experts recommend to leave free space on both sides of the instruments, equal to at least 60 cm.
Do not stick the cooking panel into the angle - in a similar case, the wall-adjacent wall will be constantly dirty, and you doomize yourself on her daily wash. The level of the slab surface is recommended a little overhead or, on the contrary, to underestimate relative to the working horizontal.
The oven is better to place at the level of the eye - this option is more ergonomic for the user (the door does not have to bend) and besides, it is safe for children. In the immediate vicinity of the slab it is desirable to have a wardrobe with a drawer for cutlery - here they will always be at hand. Having bought a dishwasher, do not rush to put it in any free angle: if the device is located next to the sink, it is more convenient to load dishes.
Proper location on the vertices of the triangle
Washing is the most important place in the kitchen. And this is not an assumption, but the result of statistical research. It is proved that it is here that is spent from 40 to 60% of the total time spent by the hostess in the kitchen. It is better to locate the wash next to the cabinet in which the dishes are stored. In the perfect version, it should be in the center of the working triangle, at a distance of about 1-1.2 m from the plate and 1.2-2 m from the refrigerator.Another necessary part of the kitchen interior is the stove. Modern plates have a total height with furniture (85-90 cm), so there are no problems with a violation of a single horizontal working surface. If the slab does not fit into the parameters given to the furnished, it is preferable to select models with a folding lid closing the burner. Do not have the plate next to the door and in the corner of the kitchen. The stove should not be under the closet or next to the proportioned window, the recommended distance from the plane to the window is at least 30 cm.
Manufacturers of household appliances caring for the reliability of their devices are recommended to install a refrigerator in the coolest, inaccessible for direct sunlight of the place of the room, away from heat sources. It is desirable - in one of the corners of the kitchen, so as not to separate the working surface into small areas.
Furniture arrange rules
With access to the Russian market of a large number of Western European manufacturers of household appliances, new sizes appeared, somewhat different from ours and not always suitable for previously acquired furniture. In addition, the emergence of many small, working under the order, firms led to the fact that the minimum and maximum furniture dimensions began to depend exclusively from the wishes of customers. However, equipping the kitchen, it should be borne in mind that the dimensions of individual elements of the equipment and objects of the situation must correspond not only to the types of work for which they are intended, but also an increase in the hostess. So, current standards, calculated on women of average growth, suggest compliance with the following parameters.
Standard size and placement rules
- The distance from the floor to the surface of the closet-table - 850 mm (floor kitchen cabinets - the basis of the workspace, the degree of mouth fatigue depends on their height after cooking).
- The permissible height of the installation of mounted cabinets is 2 100 mm.
- The width of the table top is 600 mm (the fundamental size, since the depth of household appliances should not exceed it).
- The distance from the tabletop to the lower surface of the wall cabinet, unlucky in niche, is at least 450 mm (this parameter in modern kitchens reaches about 550-600 mm, which allows you to freely place on the table top most used electrical appliances: a food processor, a coffee maker, toaster and t .d.).
- The height of the upper shelf of wall cabinets is not more than 1,900 mm.
- The depth of the cabinet table is at least 460 mm (usually 560-580 mm).
- The depth of the wall cabinet is 300 mm.
- The bulk of the base of the floor cabinet relative to the facade is at least 50 mm.
- The distance from the floor to the retractable cabinet board, designed to work sitting, is 650 mm.
- The height of the cabinet-column is 2 100-2 400 mm.
It should be borne in mind that in different countries all of the above dimensions vary depending on the anthropological characteristics of the population. So, according to calculations, the average height of the working surfaces is 850 mm. It develops from the height of the base (100 mm), the box (720 mm) and the thickness of the countertops (30-40 mm). Therefore, the height of the objects of household appliances mounted under the tabletop does not exceed 820 mm. Characteristic of the Scandinavian countries The height of the working planes 900 mm and a high base (160 mm) were widespread in Europe and are recommended as possible. In Asia, these parameters are respectively significantly less.
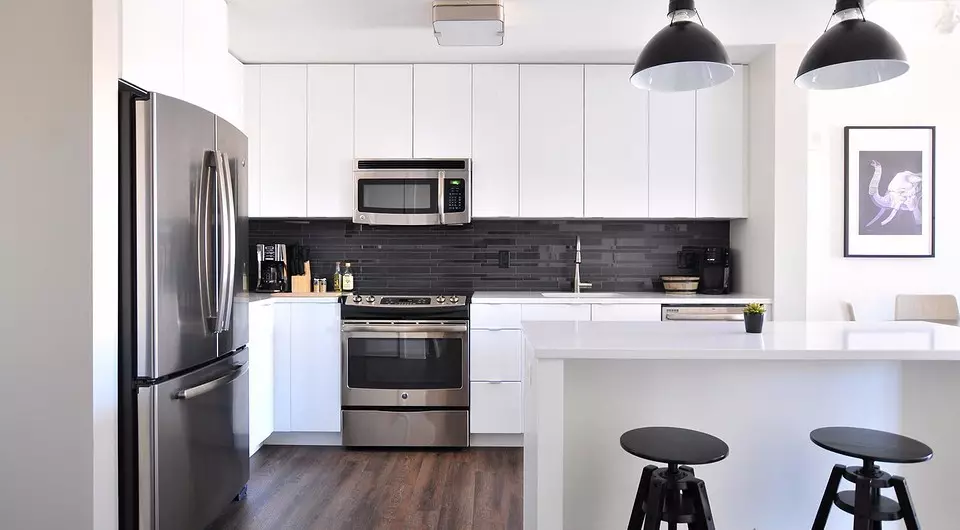
Right distances for household appliances
- From the point of view of ergonomics, it should not be placed in the corner of the kitchen.
- It is advisable to leave between the stove and the sink of at least 60 cm table top.
- Between the two rows of cabinets should be at least 120 cm.
- On both sides of the slab it is better to leave 40 cm of a free working surface.
- The dishwasher is preferably located next to the washing.
- Oven installed at eye level is more convenient to use.
- Plate and washing must be 60 cm from each other.
- The required distance from the countertops to the mounted cabinets is 50-70 cm.
The level of the slab surface is recommended a little overhead or, on the contrary, to underestimate.
Wind cabinets should be installed in such a way that the hot baking sheet can be quickly conveyed to the working surface and back.






